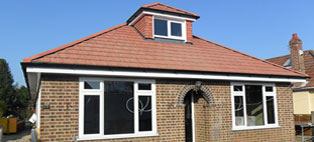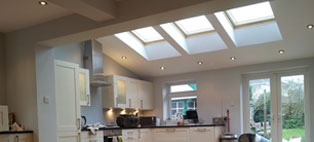Building Design & Plan Drawing Service
Bristol - South Gloucestershire
Bath & North East Somerset

Plans Complete
With over 38 years’ experience in the construction industry we are able to provide architectural services within South Bristol South Gloucestershire Bath and North East Somerset area.
Building design & Plan drawings service
We specialize in providing detailed drawings for extensions, loft conversions and building alterations. We will act as your agent to submit plans for obtaining planning permission and building regulations approval from your local authority. Our intentions are to provide our clients with a high standard of work and a competitive service that fulfils and meets their expectations.
If you are considering, a home extension loft conversion or renovation project
There are many reasons why people decide to add a home extension. The most common being to provide more living space or bedrooms to accommodate a growing family. A home extension may increase or improve the facilities of the home, such as a larger kitchen or another toilet/bathroom. Some extensions may even be possible without planning permission!
Perhaps you’re thinking of adding an extension to create a new kitchen or bedroom with real wow factor, or remodelling an older property. How about giving that forgotten garage a new lease of life as a modern living space? We can direct the planning process for your project, from initial build costing's to providing a complete design and build service by using carefully selected tradesmen.
A loft conversion can make the most of your unused attic and add additional space to your home with additional bedrooms or living space. We can help you determine if your roof is suitable for conversion and offer great space saving and budgeting tips.
The Process
The Initial meeting is Free - In our first meeting we will discuss yours ideas and requirements, this is the fundamental first step in turning your vision into a reality, we may even give you a few ideas you hadn’t considered. Once we’ve fully understood what it is you want to achieve, we will be able to provide you with a quotation for the proposed design.
Measured survey
The next stage is for us to carry carry out a fully detailed, laser measured, survey of the existing property, from this we will be able to produce a set of drawings. These drawings are required by local authorities to form the beginning of any applications. Depending on the scheme the survey can take several hours to complete and, dependent upon your requirements, may need access to every room of your property, loft space and outbuildings as well as locating boundary locations, we will need to identify internal, external drainage points and mains services routes such as, Water Gas & Electricity. From this we will be able to produce floor plans and elevations required for planning and building regulations approval by your local authority.
Design plans
Once we have produced an initial design for you and also detailing various possible options so you can further realise how your project will look, at this stage you will have the opportunity to make any changes if you feel they are necessary. When you are happy with the design we will then take it through to the next stage.
Planning permission
Almost all projects require a Planning Application to your local authority, we will submit your drawings for planning approval acting as your agent to monitor the application throughout the Planning process and deal with any enquiries from the Local Authority.
Building regulations
Once planning permission has been granted we will then provide detailed working drawings showing construction and specification notes for building regulations approval.
Structural calculations
We work with local structural engineers to support building regulations applications wherever required.
Design and build service
We are able to provide a design and build service including renovation and remodelling of period property, domestic home extensions and loft conversions. We have managed various projects through to a successful conclusion by using carefully selected tradesmen who can make your build vision become a reality.
Useful links
For more information on planning and building regulations, we have provided some useful links below:
Bath & North East Somerset Council - http://www.bathnes.gov.uk/environmentandplanning/Pages/default.aspx
NHBC - Standards - http://www.nhbc.co.uk
Local Authority Building Control - http://www.labc.uk.com
South Glocestershire Council - http://www.southglos.gov.uk/ConstructionandHousing/Planning
Bristol City Council - http://www.bristol.gov.uk/nav/planning-and-building-regulations



